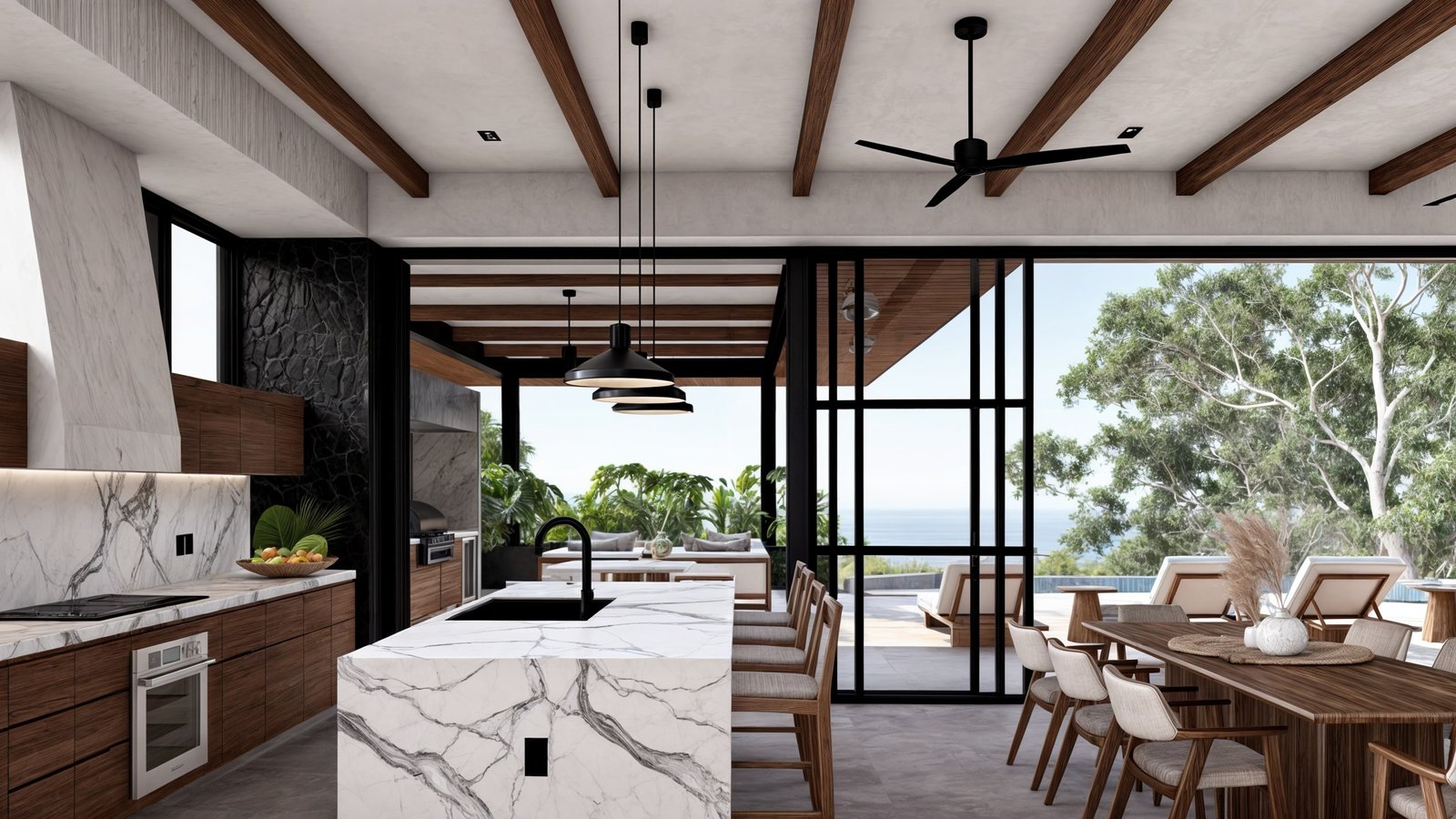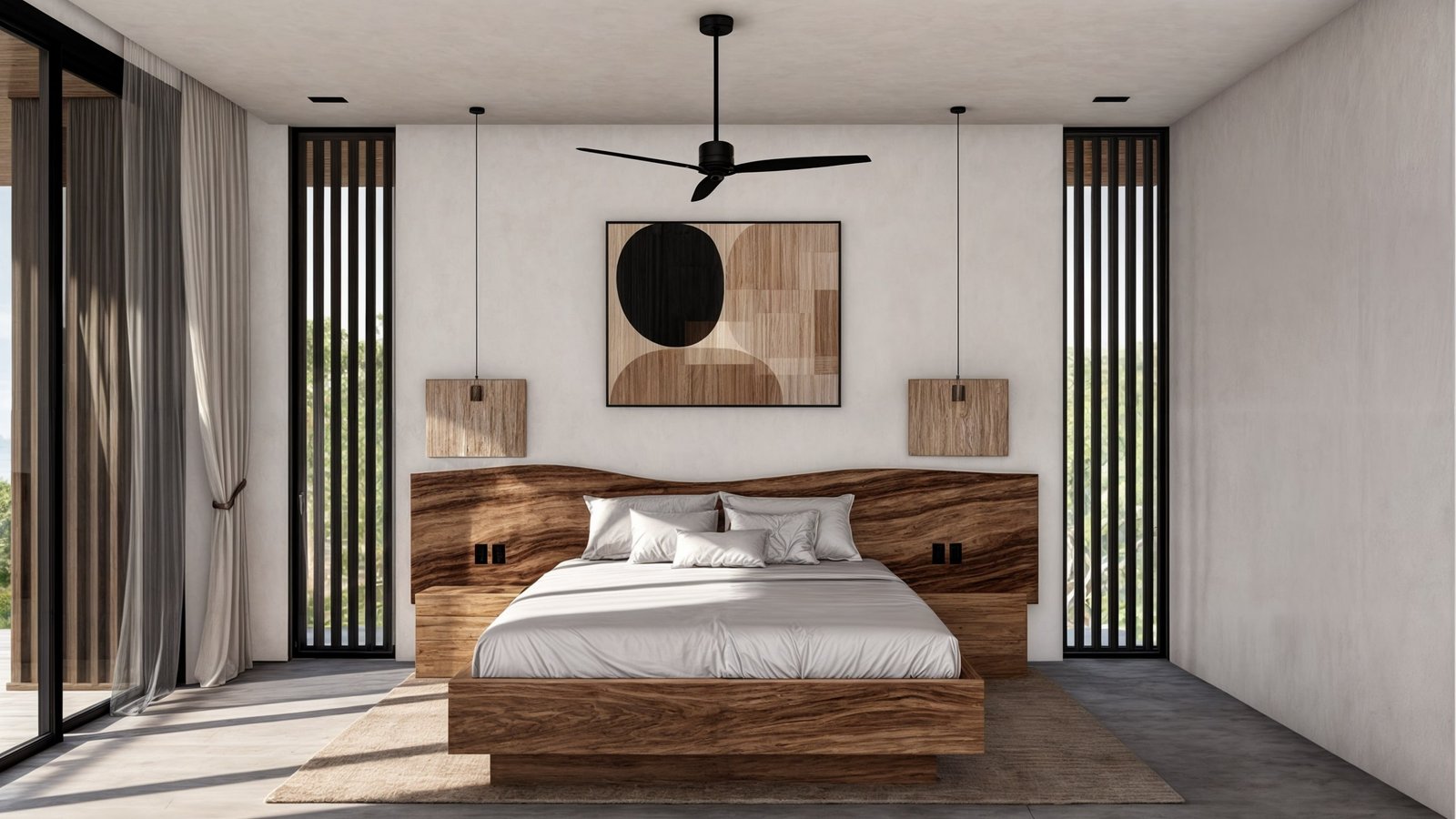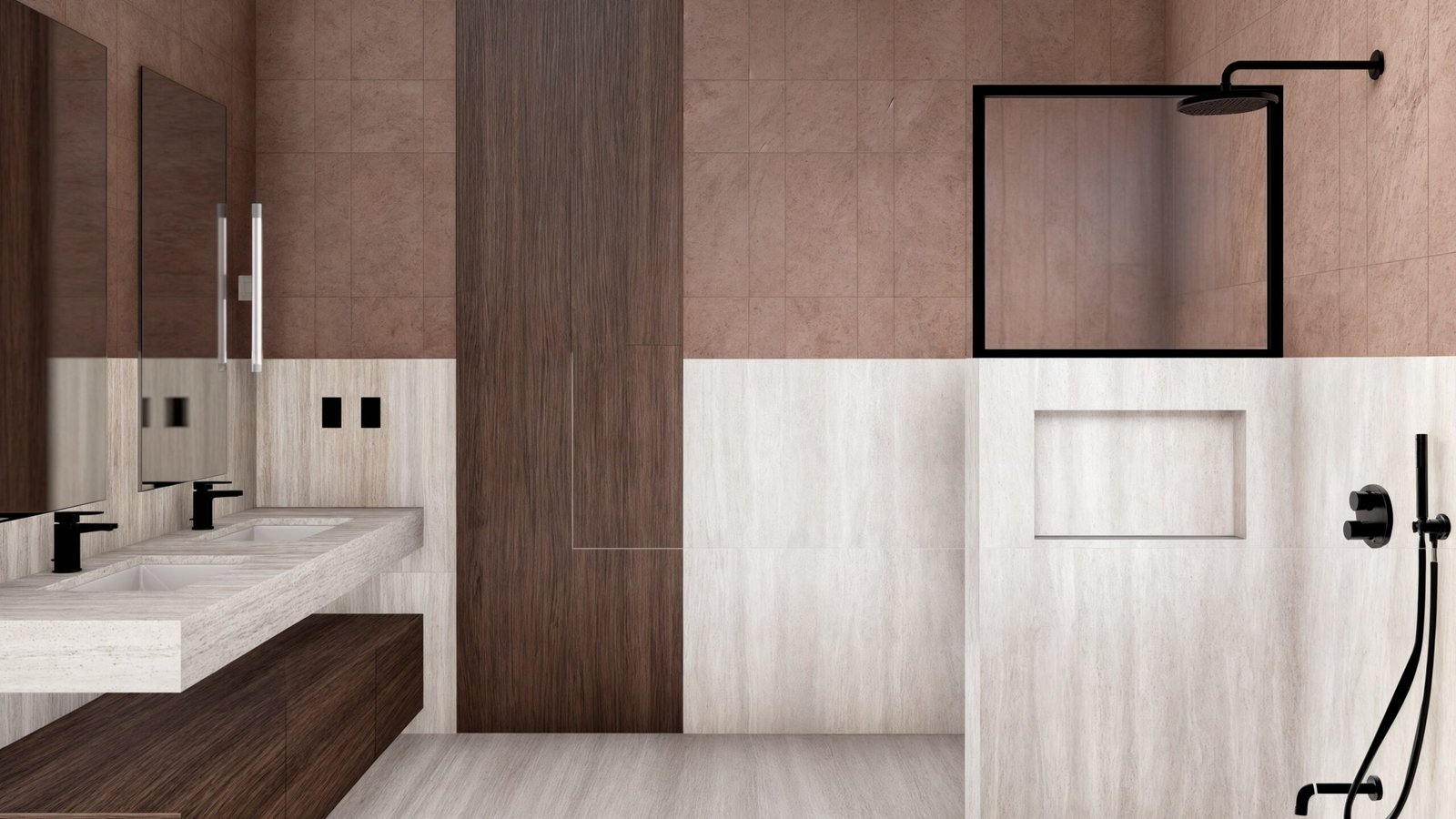A Coastal Hillside Haven
Perched atop the scenic Las Huacas hillside in Playa Guiones, Nosara, Costa Rica, Casa Bolinas is a private residence meticulously crafted to harmonize with its lush surroundings and challenging terrain. With five bedrooms, 4.5 bathrooms, an organically shaped pool, social areas, expansive terrace, sun deck, and a BBQ area, this home embodies modern refinement infused with sustainable principles.
Casa Bolinas is inspired by a commitment to sustainability, with features like cross-ventilation and strategic orientations that capture garden and ocean views. Natural wood elements on the eaves and facades add warmth to the home’s clean, white interiors, achieving a seamless blend of nature and design.
Structured across three levels, the design embraces the site’s steep slope. The entry level accommodates access points and a garage, the second level hosts social areas and the BBQ terrace by the pool, and the third level is dedicated to the bedrooms, all connected by a central stairwell that creates a striking vertical void through the heart of the home. The upper level appears to float above the open-plan social spaces, with expansive terraces that overlook the ocean.
The bedrooms, designed with dual-sided cross-ventilation, open to stunning ocean views and an expansive terrace. The seamless flow between indoor and outdoor spaces allows the home to breathe with its surroundings, with a terrace adjoining the organically shaped pool that offers breathtaking ocean vistas.
Casa Bolinas gracefully navigates its location on a hillside with minimal flat ground, using a thoughtful layout to make challenging topography appear effortless. Through energy and water-saving protocols and a design that prioritizes tree preservation, Casa Bolinas reflects a profound respect for its environment while offering a luxurious coastal retreat.

















